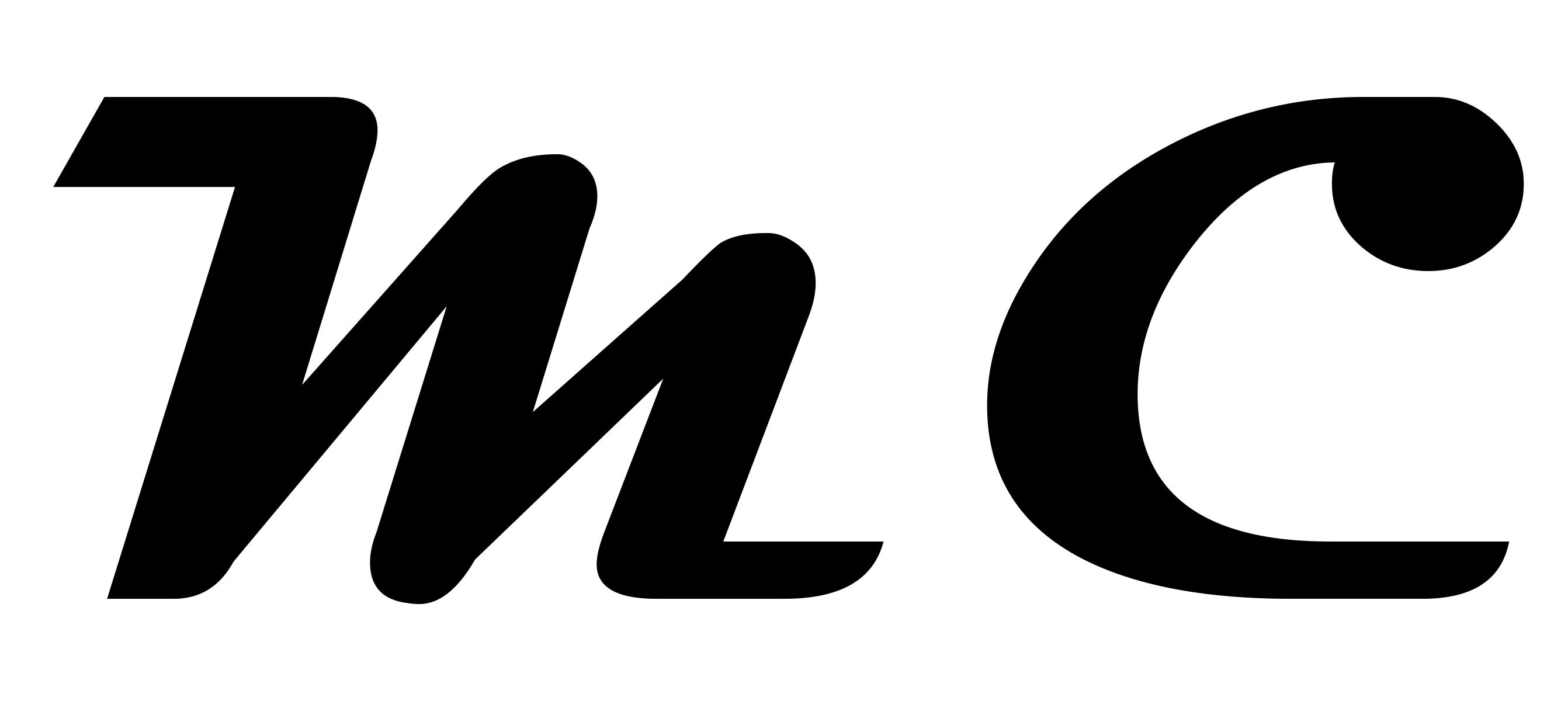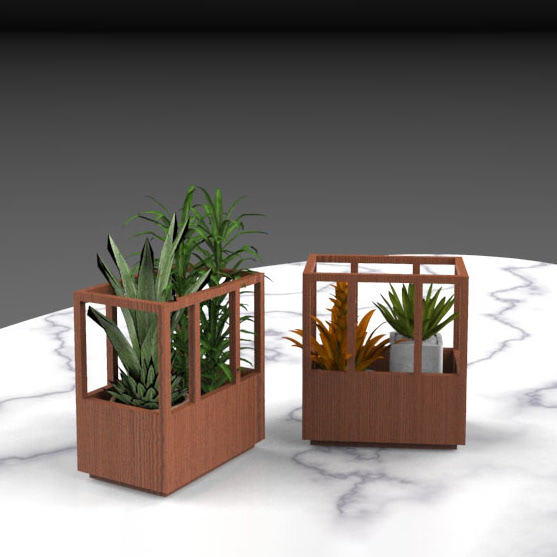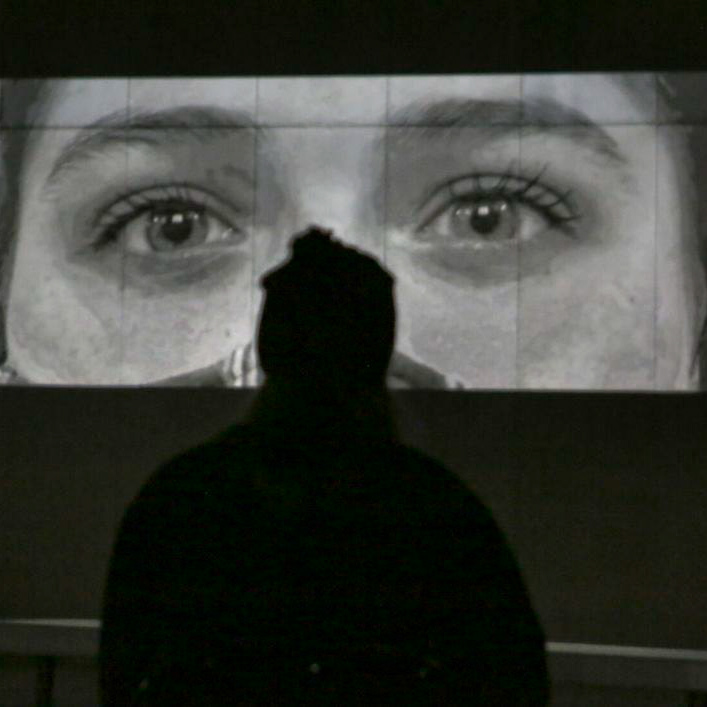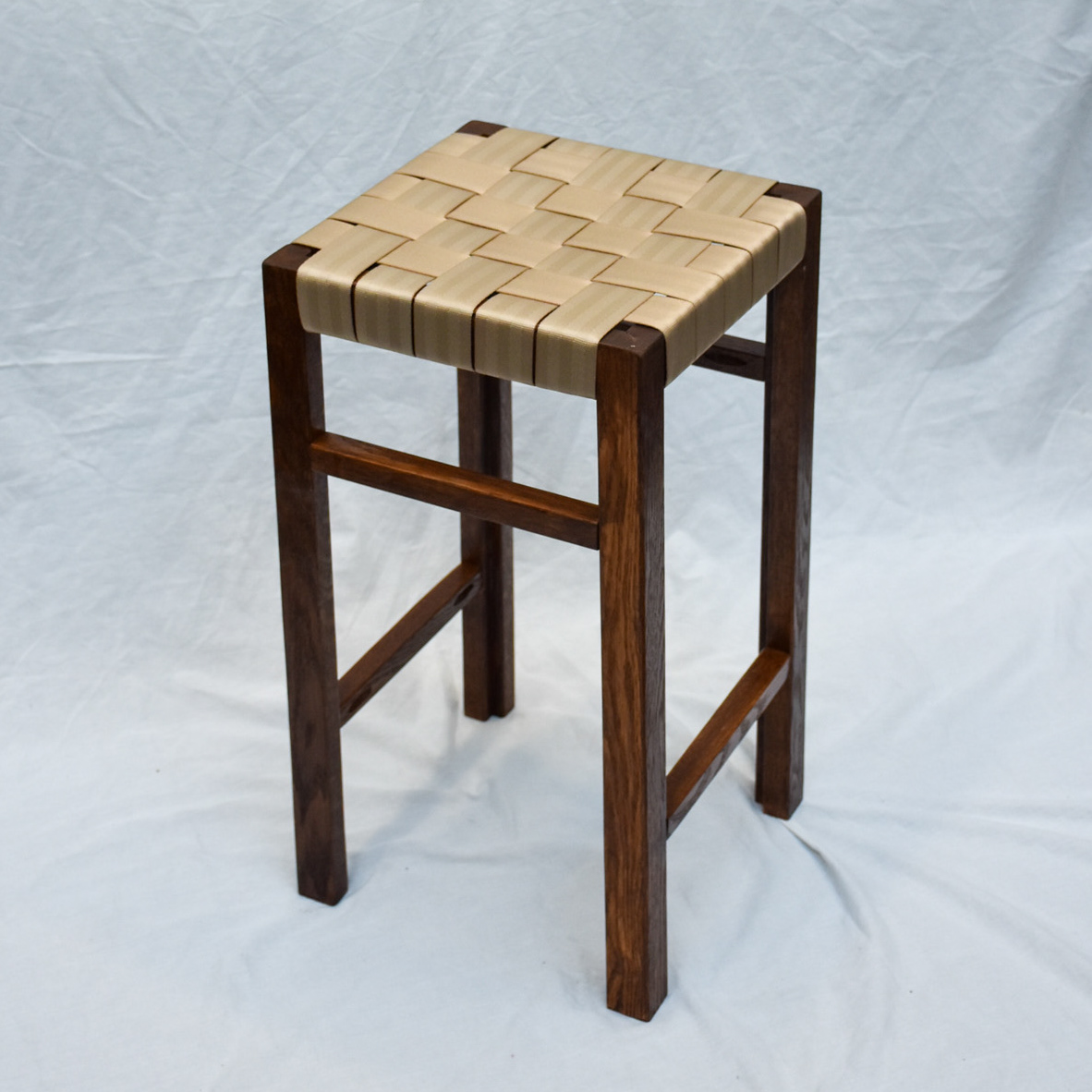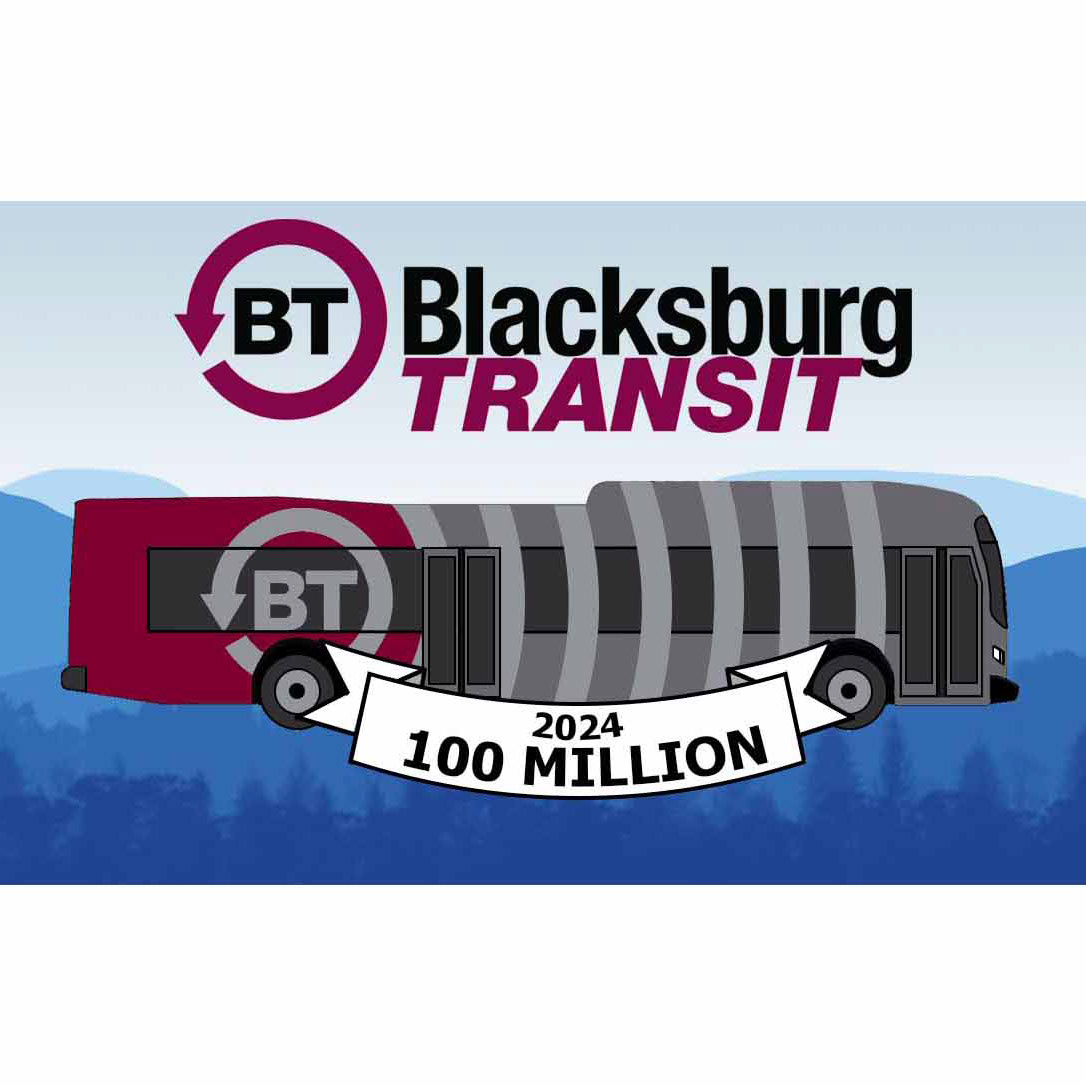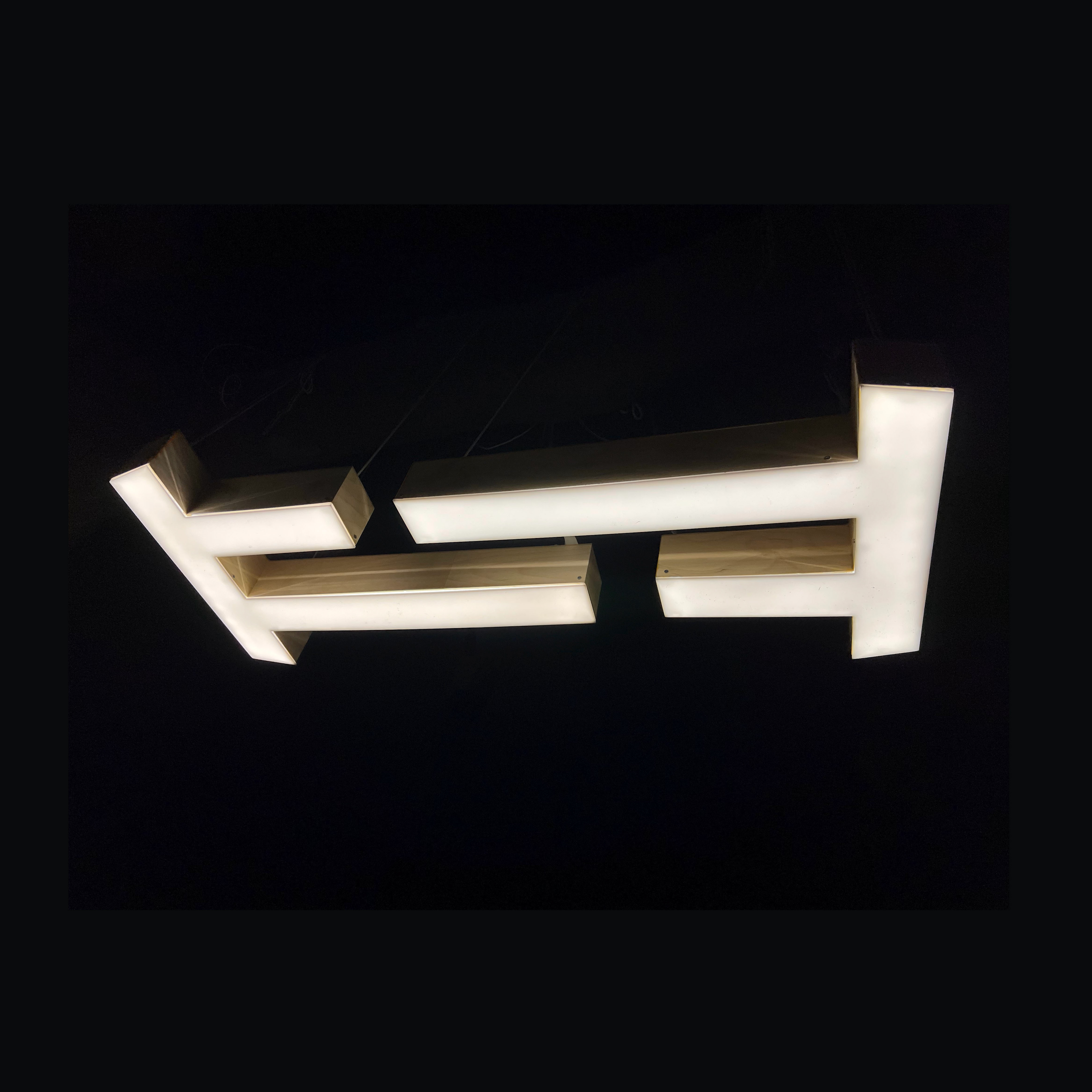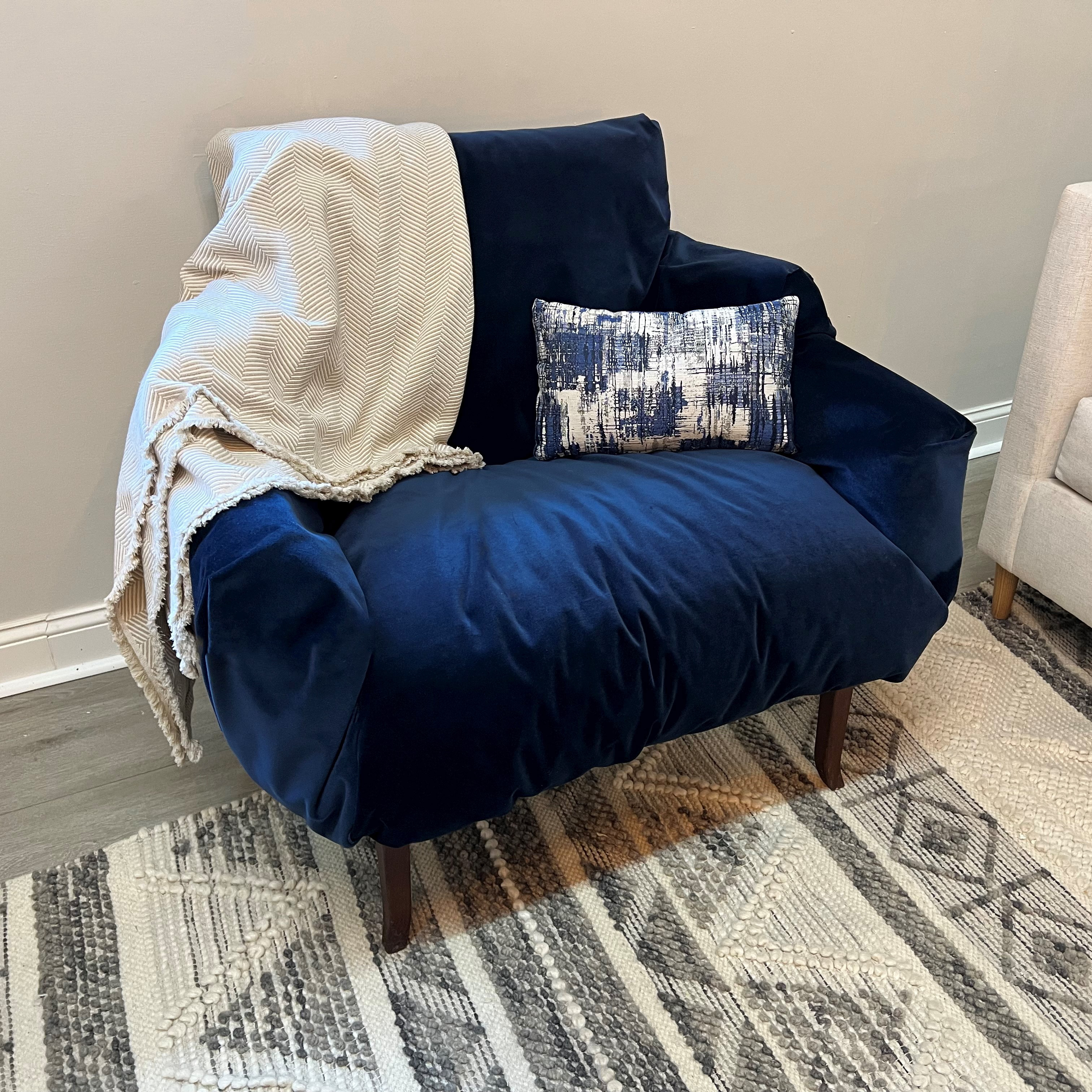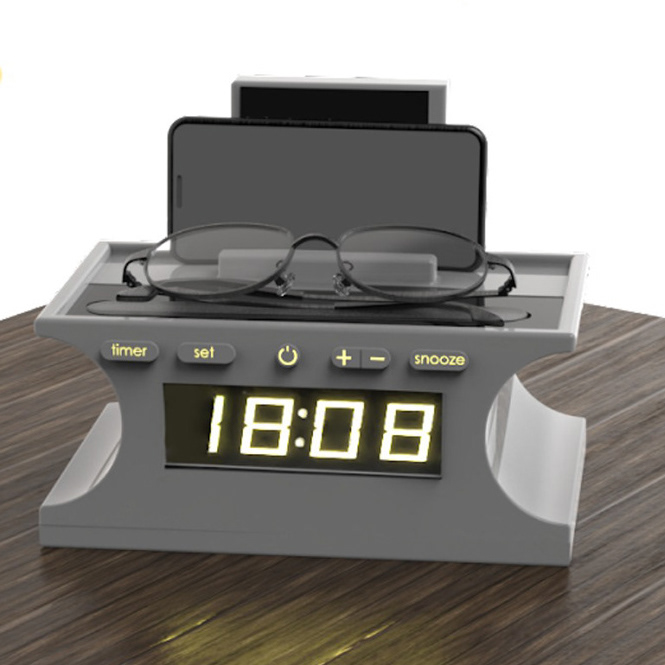2023
In this short 6-week course, students will use contextual research techniques, brainstorming, prototyping, and design visualization to develop a multifaceted exhibition for NASA Langley.
The building was split up amongst the students. I selected The Mach 10 Tunnel area to redesign. In my group were sophomore Grace Cerneck and junior Hana Baiod.
THE BUILDING ENTRANCE
The Langley Aerothermodynamic Laboratory (LAL) consists of four hypersonic blow-down-to-vacuum tunnels that represent 100% of NASA’s and over half of the Nation’s conventional aerothermodynamic test capability. These economical facilities are relatively small, and ideally suited for fast-paced aerodynamic performance and aero-heating studies aimed at screening, assessing, optimizing, and benchmarking advanced aerospace vehicle concepts and basic fundamental flow physics research.
Before.
After. Credit: Hana Baiod.
We decided having the Langley Aerothermodynamic Laboratory (LAL) logo outside the building would help visitors locate the building, as well as have a photo opportunity.
THE FLOOR PLAN
THE HALLWAY
The NASA researcher that we spoke to about the redesign said that they would like a red stripe in their area that mimicked the blue stripe that ran in the unitary wind tunnel hallway that is perpendicular to this space.
We decided on white walls instead of the yellow ones so the models, display cases, and posters stood out more.
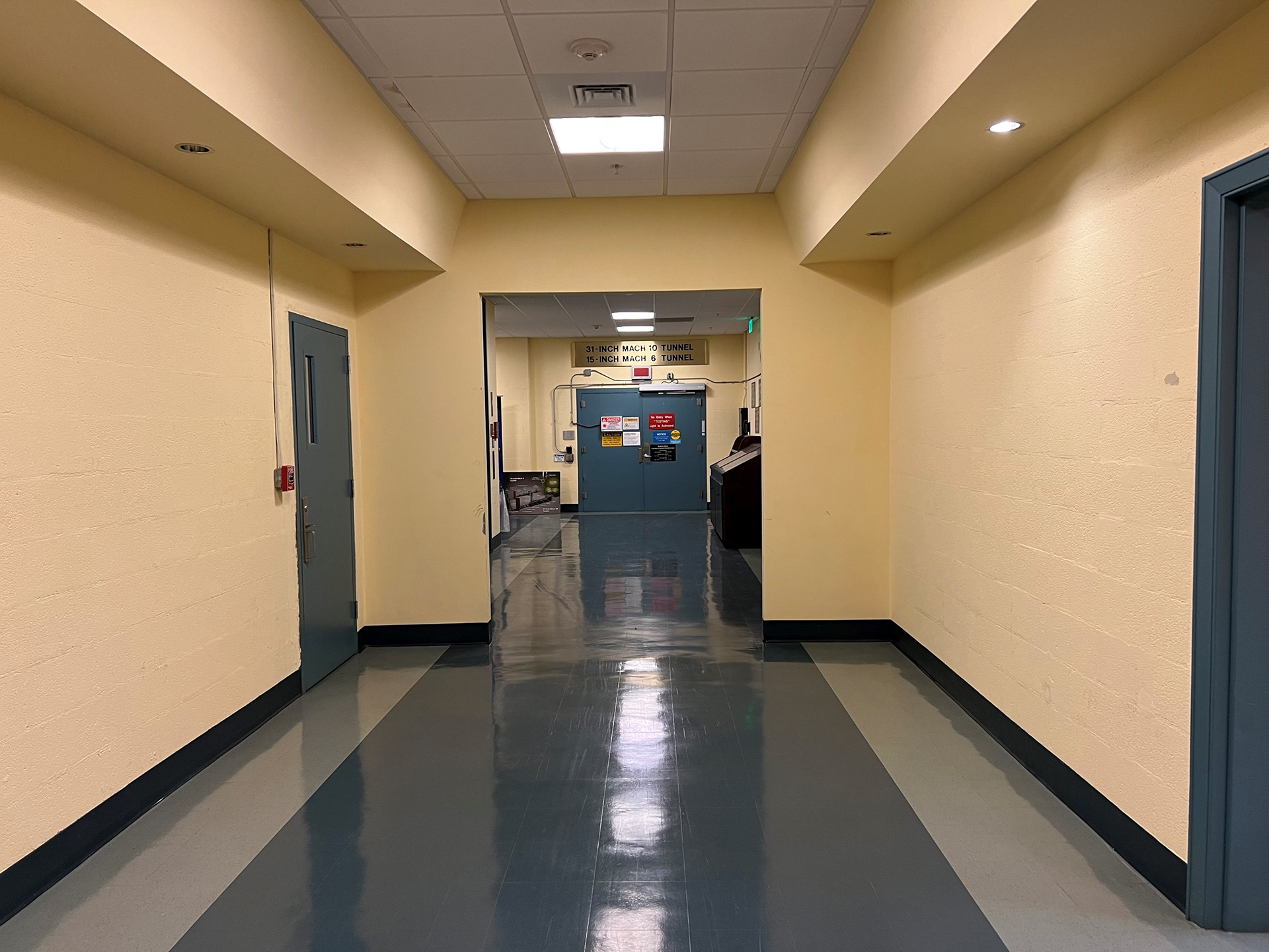
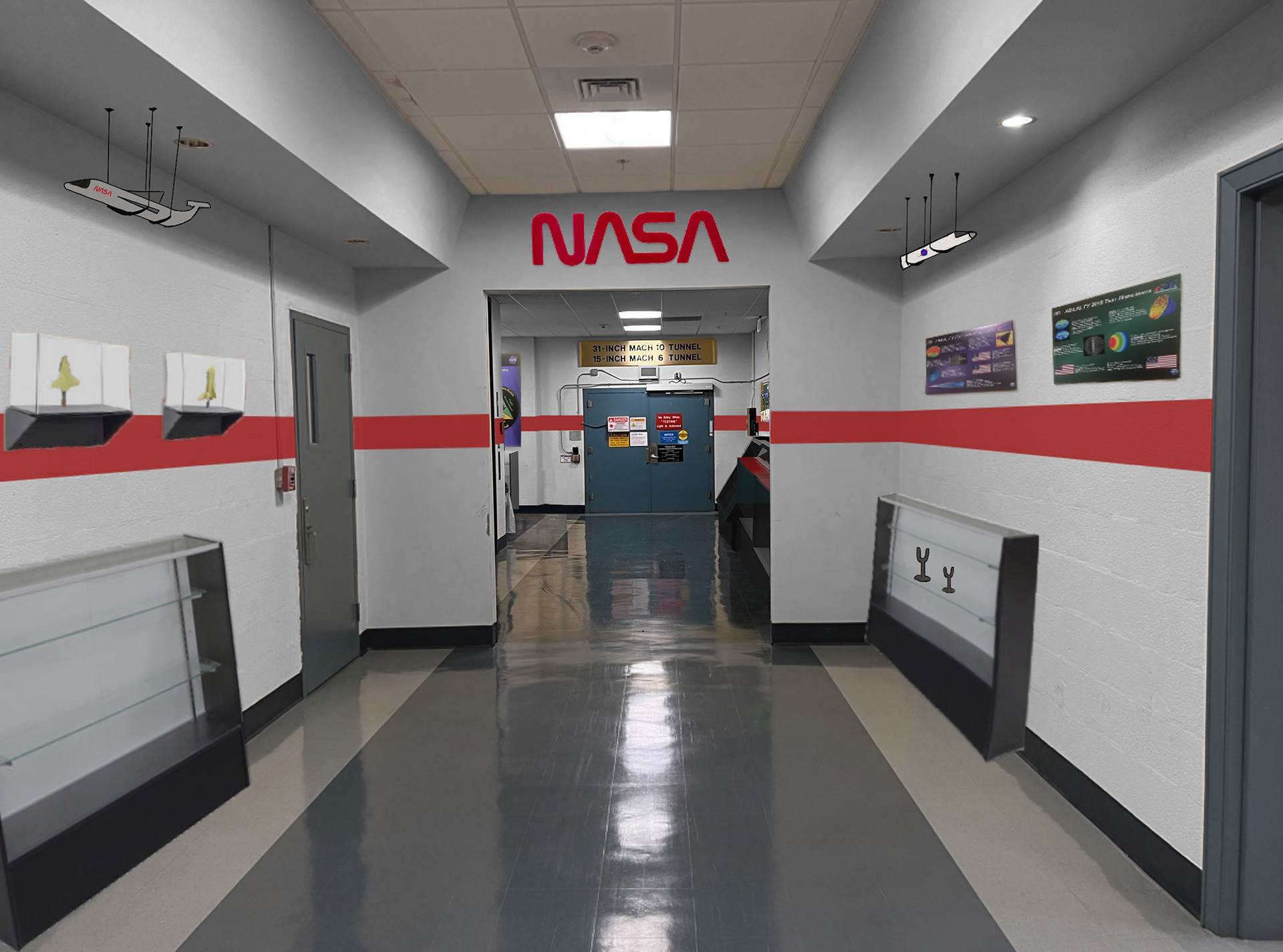
Credit: Grace Cerneck.
The researcher also mentioned that due to research schedules, not all the tours are able to go inside the wind tunnel room. Right now, that is where they keep most of their models. So, for tours that are unable to to visit the wind tunnel space, and so visitors would have more time to peruse the models and posters, we decided to move all the models to the hallway and room before the wind tunnel.
The room
Credit: Myself.
Continuing the red stripe and white walls, I hung the posters that were on the ground, and added new display cases that give more space for models and is glass on the top and front for a better view.
Credit: Myself.
I reduced the number of posters on the wall to keep from overwhelming the viewer. The other posters would be moved into the hallway that visitors walked through before this room.
Credit: Myself.
I hung the posters that were on the ground, and added a NASA logo with the Mach 10 and Mach 6 tunnel information for a photo opportunity. Next to the photo area is a touch screen wind tunnel simulator. There are more display cases for the models that would be moved from inside the tunnel, to here.
The Tunnel Floor Plan
The tunnel
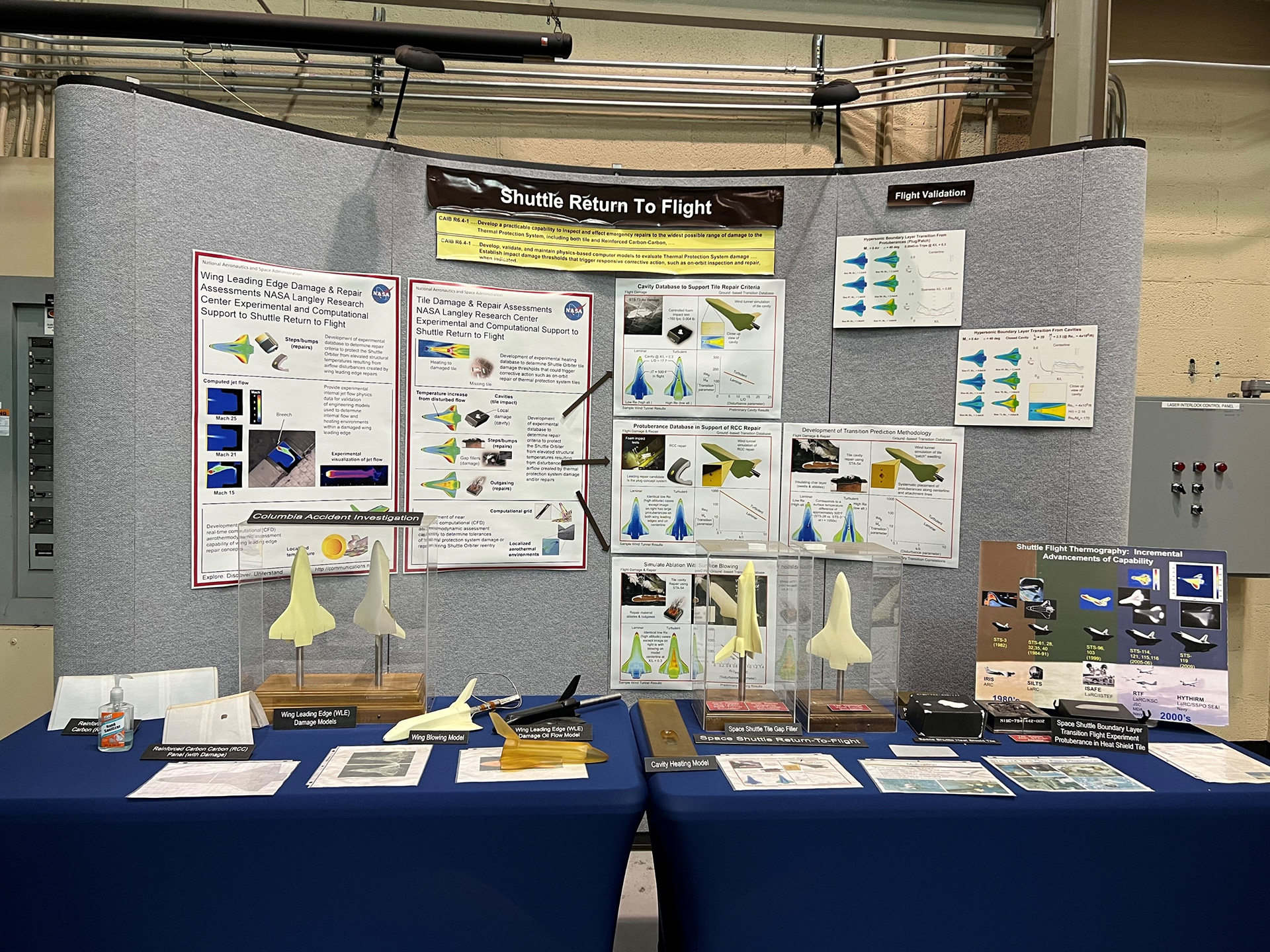
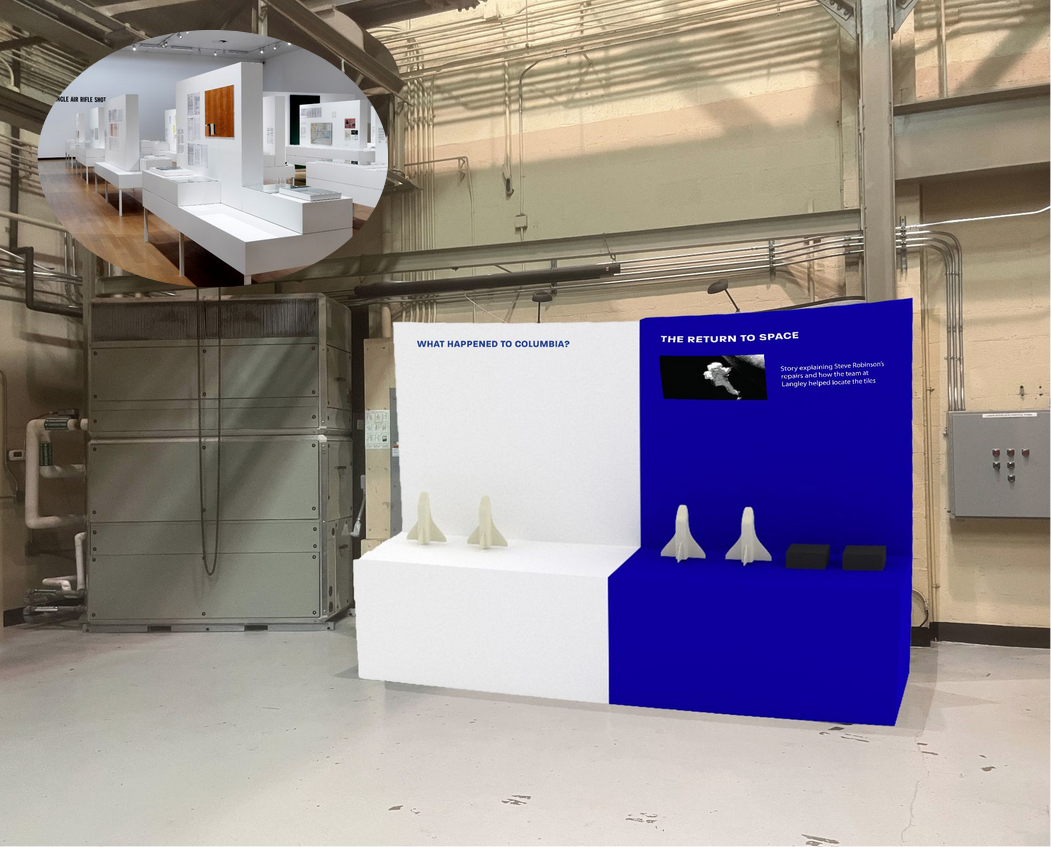
Credit: Hana Baiod.
Include printed image or monitor with video to humanize the Columbia accident and how they returned to space safely. The two parts of the story of the tragedy and the rebuild are separated by color.
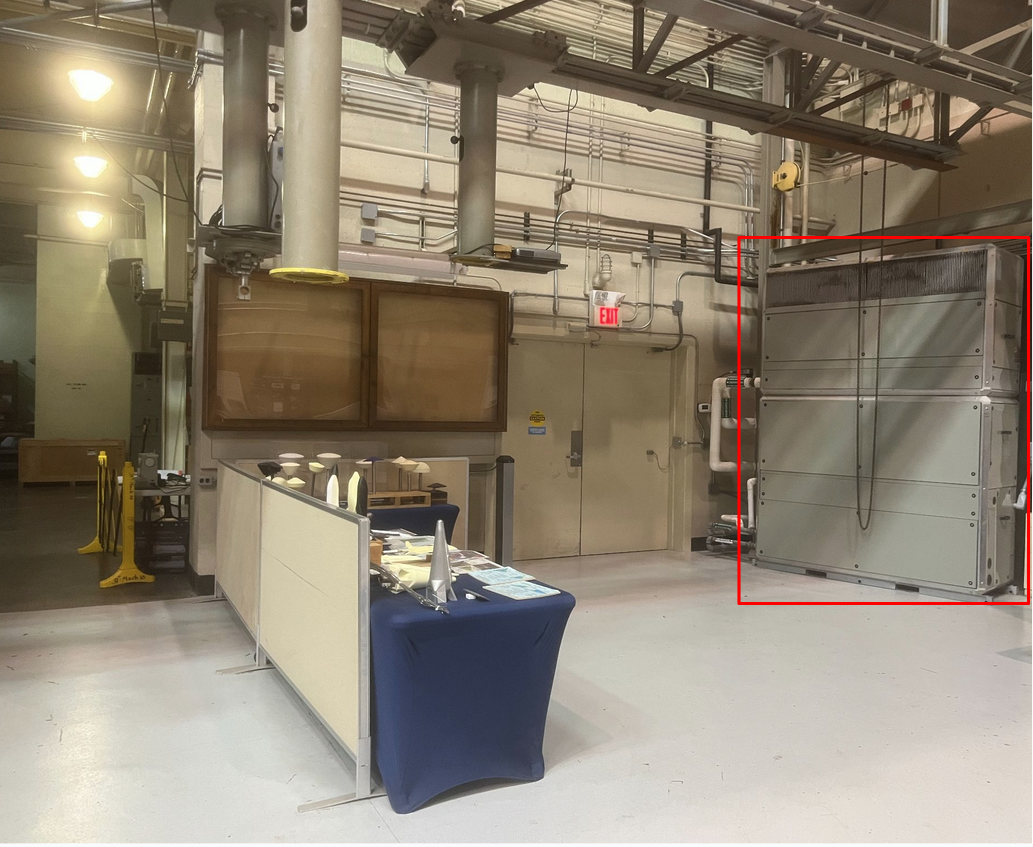
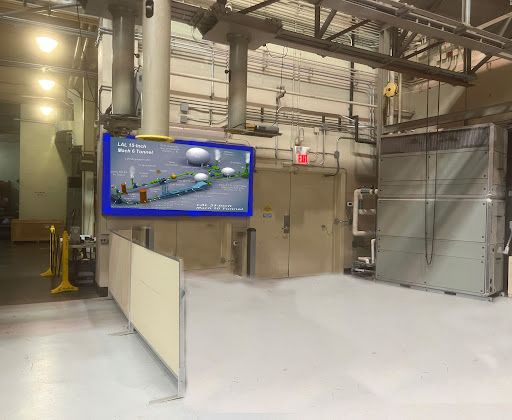
Credit: Hana Baiod.
The cooling system will turn on in wind tunnel making it very hard to hear the tour. It also blows the papers and models on display, messing it up.
By adding display screen with animated explanation of wind tunnel, it supplements the tour's experience whether or not the fan is running. The models and papers would go out in the room lobby in the display cases.
